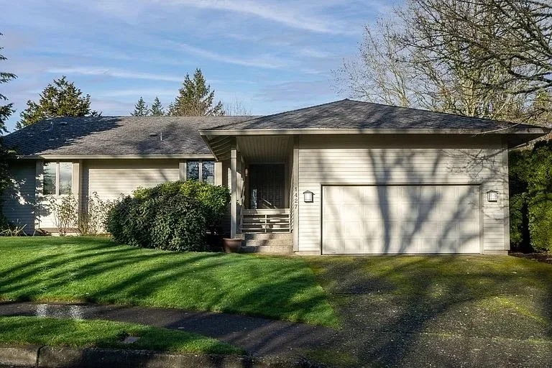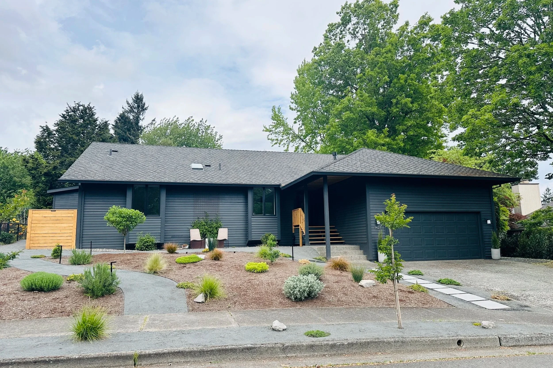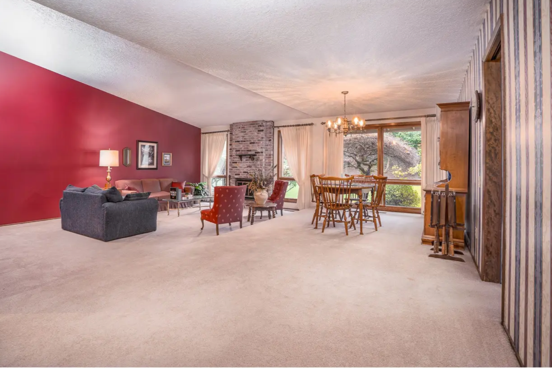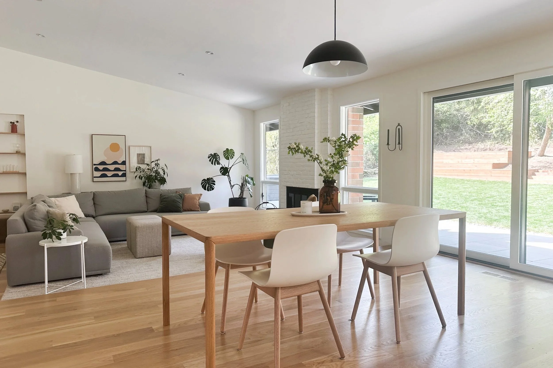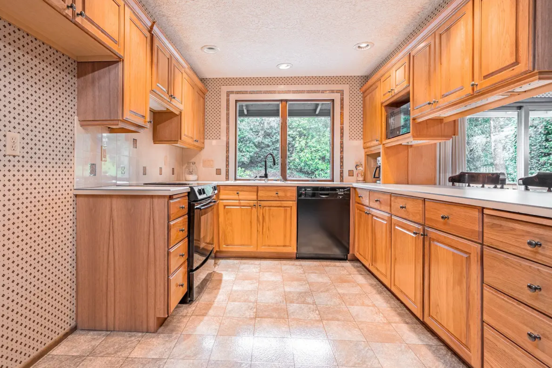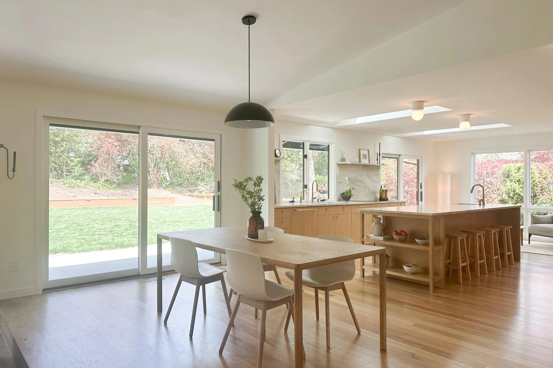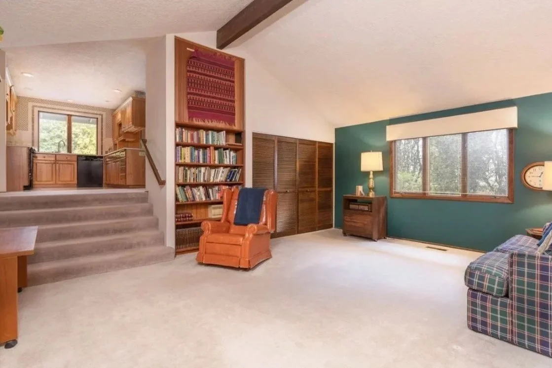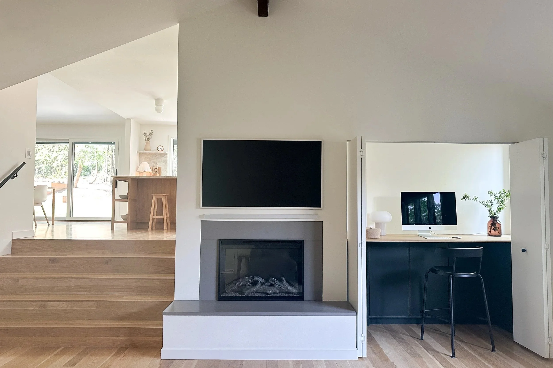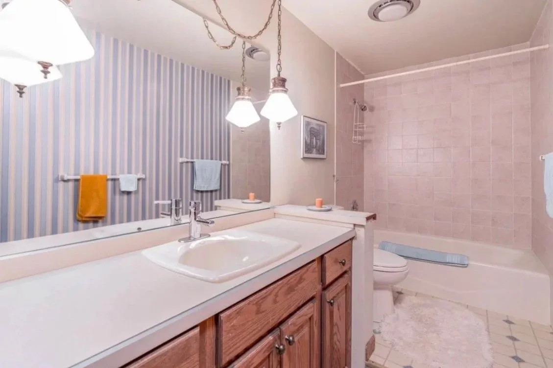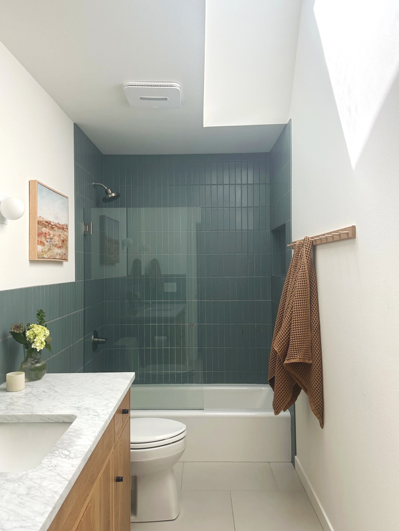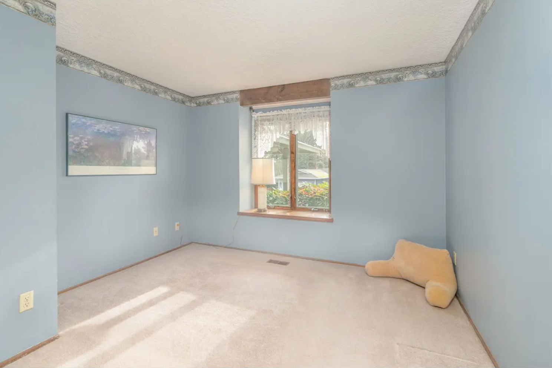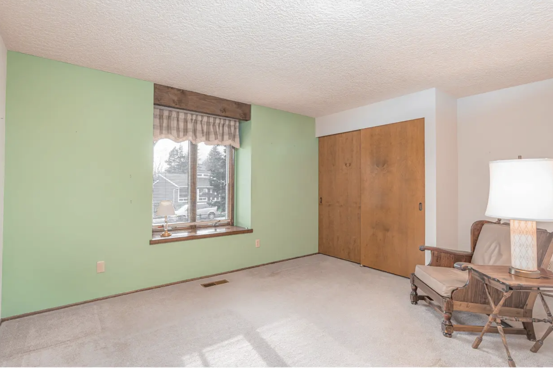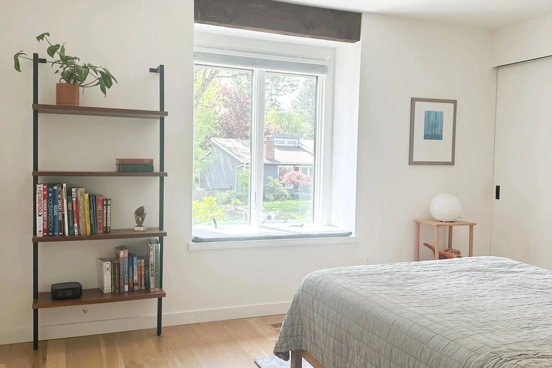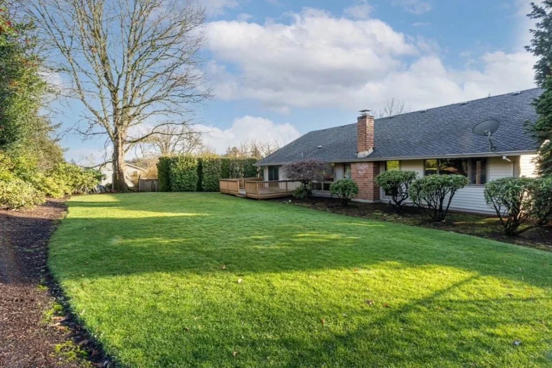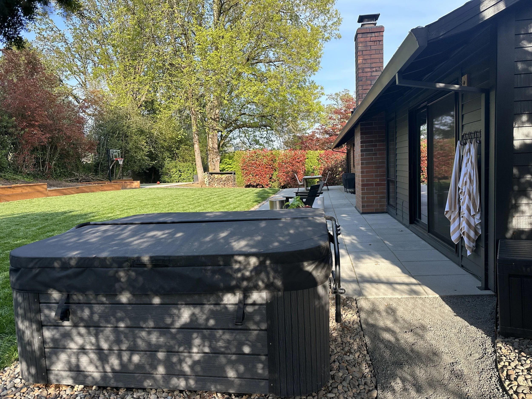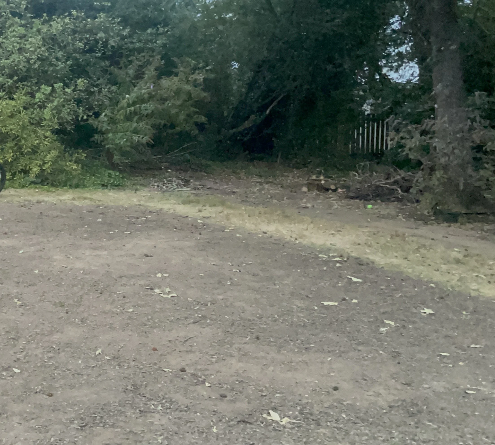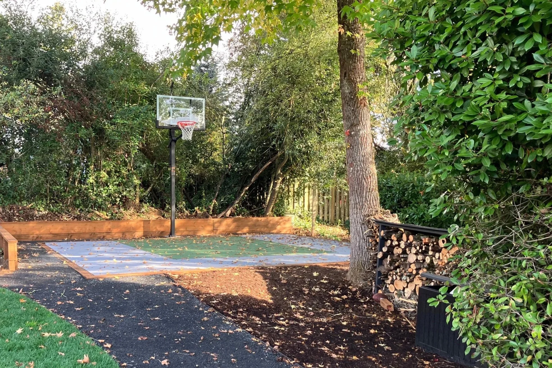Palisades Full Home Renovation
Completed in 2022, this ranch home was thoughtfully renovated to feel light, open and timeless.
Home Exterior
The front entry was transformed into a warm, welcoming space with lasting curb appeal and easy upkeep. Drought-tolerant landscaping, a new sprinkler system, and natural cedar accents create year-round beauty and a comfortable place to enjoy the outdoors.
Upper Living Room and Dining Room
Open, connected, and inviting, this living space extends effortlessly into the backyard through a new sliding door. Vaulted ceilings and custom white oak built-ins enhance light, warmth, and craftsmanship throughout.
Kitchen
By rethinking how the homeowners live and move through their home, the wall between the kitchen and dining room was opened to create a bright, connected space.
Lower Living Room
The lower-level living space was transformed into a functional retreat. A new energy-efficient electric fireplace anchors the room and adds year-round comfort, while a custom office nook — complete with a newly installed window and white oak desk — brings light and purpose to the space.
Main Bathroom
Accessibility and comfort were in mind for the bathroom redesign. Removing the step created a smooth, barrier-free transition, while a new skylight adds natural light and openness. A new bathtub and updated finishes complete the space, blending modern design with everyday ease.
Bedrooms
All bedrooms were refreshed to feel brighter, more welcoming, and thoughtfully finished. New closet doors and updated details bring a clean, cohesive look, while light, airy tones make each room feel comfortable and inviting.
Backyard
The backyard was redesigned for year-round enjoyment and connection, featuring a durable paver patio that extends the length of the home for seamless indoor-outdoor living. A leveled yard, new retaining wall, hot tub, and sport court create a versatile retreat for relaxation and play.

